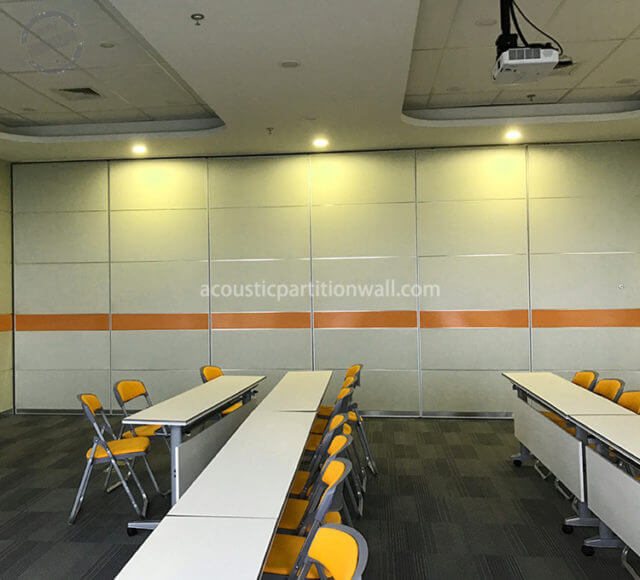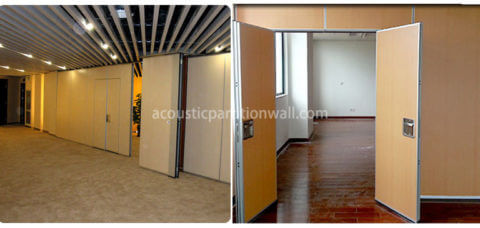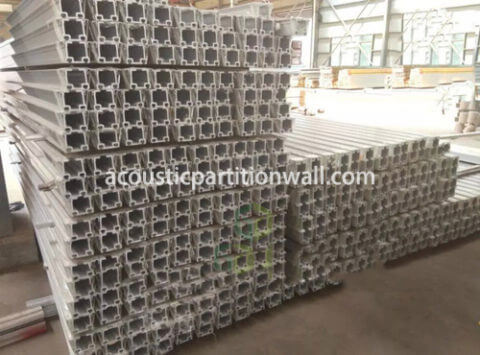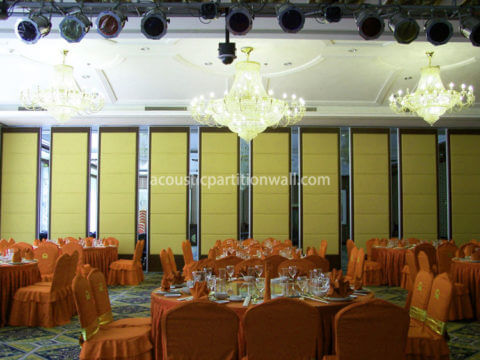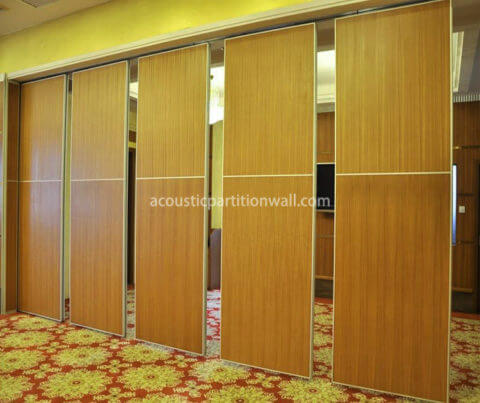Sliding Partition Wall
Sliding Partition Wall
We have been working on the design and production of sliding partition wall systems for many years. The retractable top and bottom sound sealing systems are built into the sliding partition wall panel to achieve proper sound attenuation and stable stability.
Our acoustic sliding partition wall is available in lots of finishes, such as fabric, wallpaper, laminated MDF, laminated particle board, natural wood veneer beech, cherry, mahogany, maple, oak, mahogany, walnut, etc. Beside, they have the following advantages to accommodate changing internal needs.
Allows the creation of space within the space for internal flexibility.
Do not need bottom track.
High quality, excellent performance, convenient operation.
Provides the average attenuation of the Rw 40 – 50.
less operation with minimal maintenance.
Acoustic Sliding Partition Features
Allow rooms to be completely private
No floor track – only overhead tracks
Sound rating from 40dB to 50dB
Maximum height of up to 9m
Allow flexible room layout
Segment a meeting room or conference facility
Individual slid partition panel neatly parked on one side or both
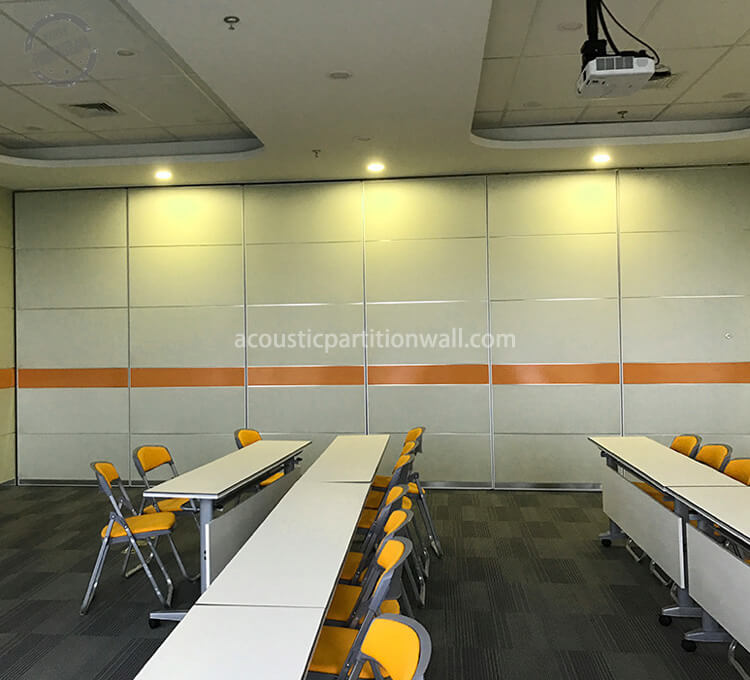
The application of sliding partition wall includes conference facilities, training room, auditorium hall, meeting room, religious places, community facilities, office, hospital, laboratory, educational facilities – schools, colleges and universities.
All sliding partition walls are customized for specific project, here below is a
Sample Specification Text
Width 1100mm and 3000mm high
Opening size 10000mm wide 3000mm high
80mm thick tongue and groove acoustic decoupling
40dB Rw partition wall with door
Melamine finish sliding panel wall
Mechanically retractable top and bottom seals
A roller trolley on each track
Steel support structure(optional)
